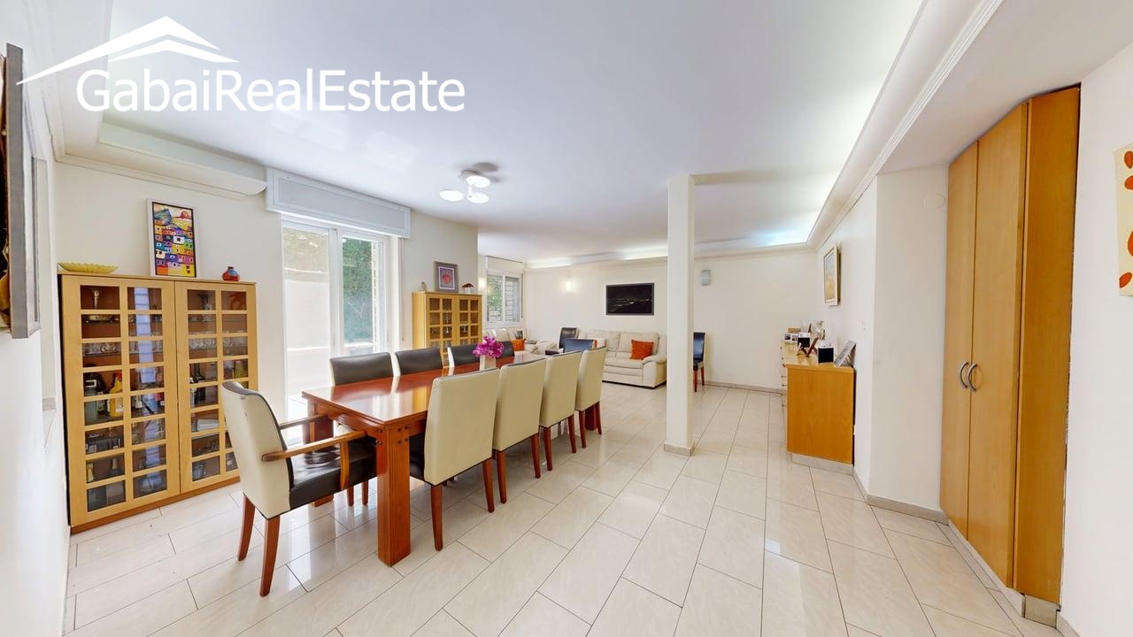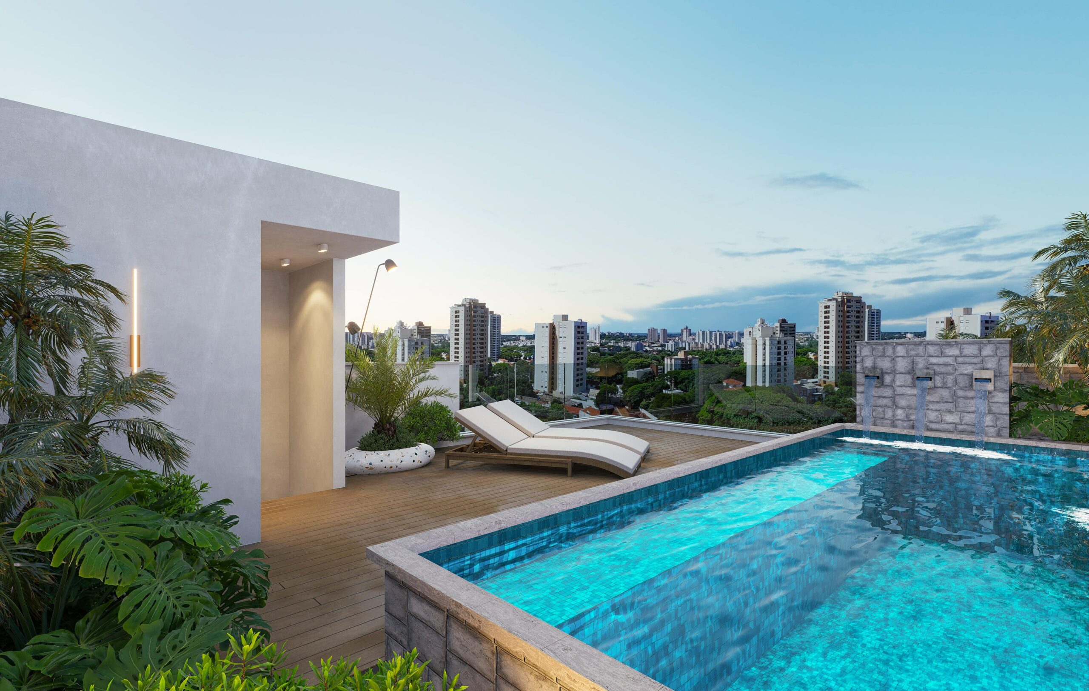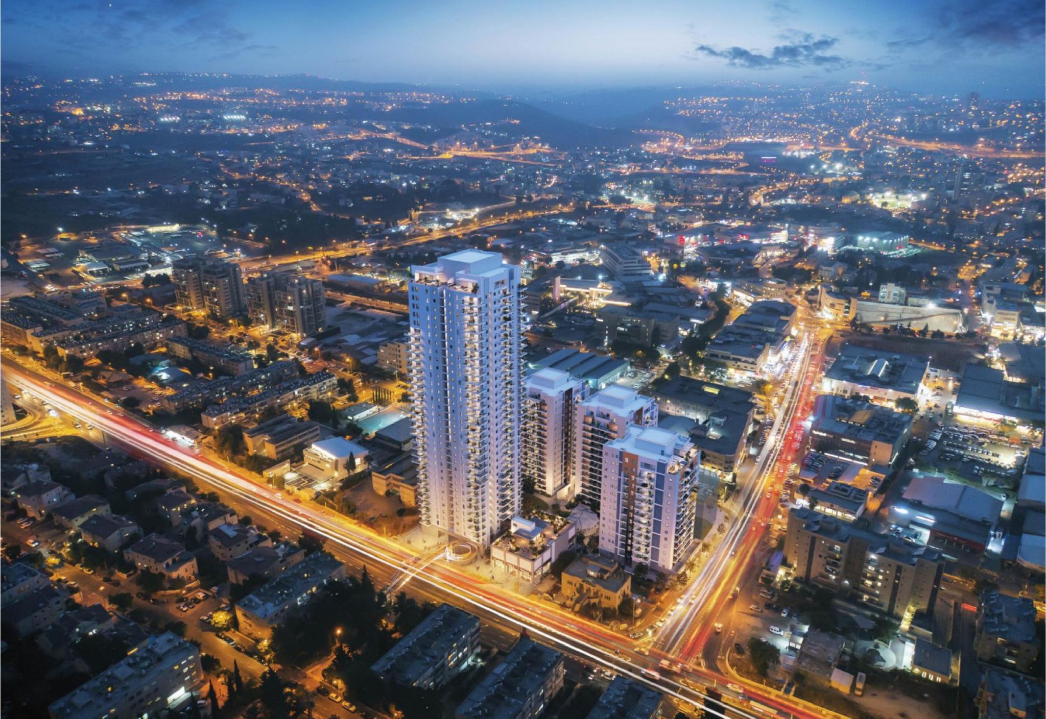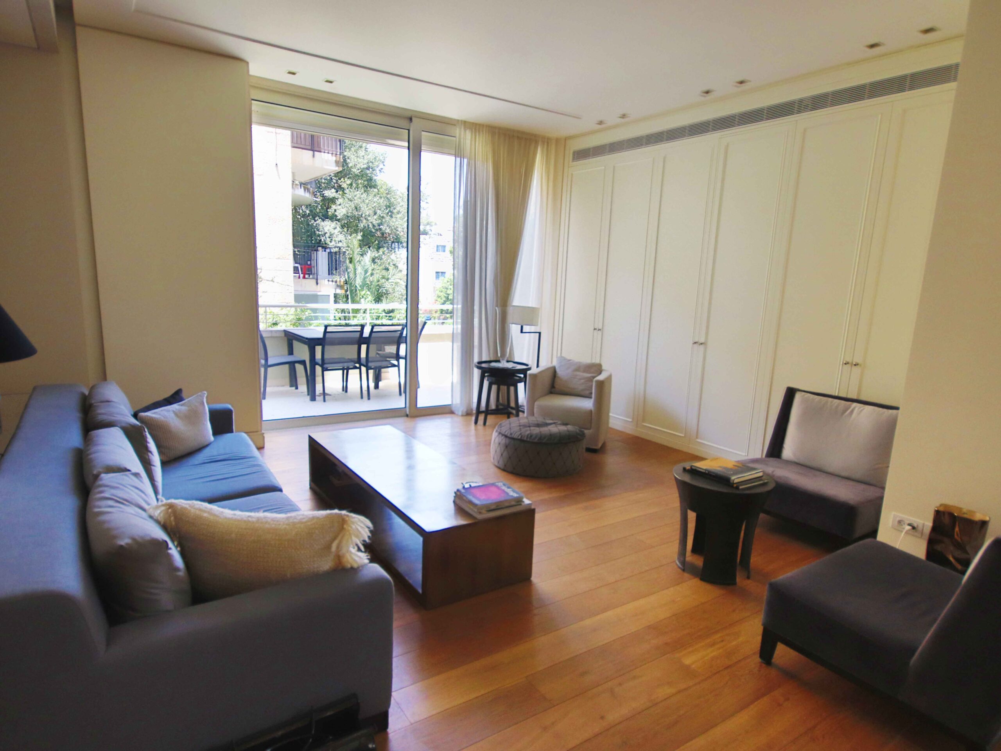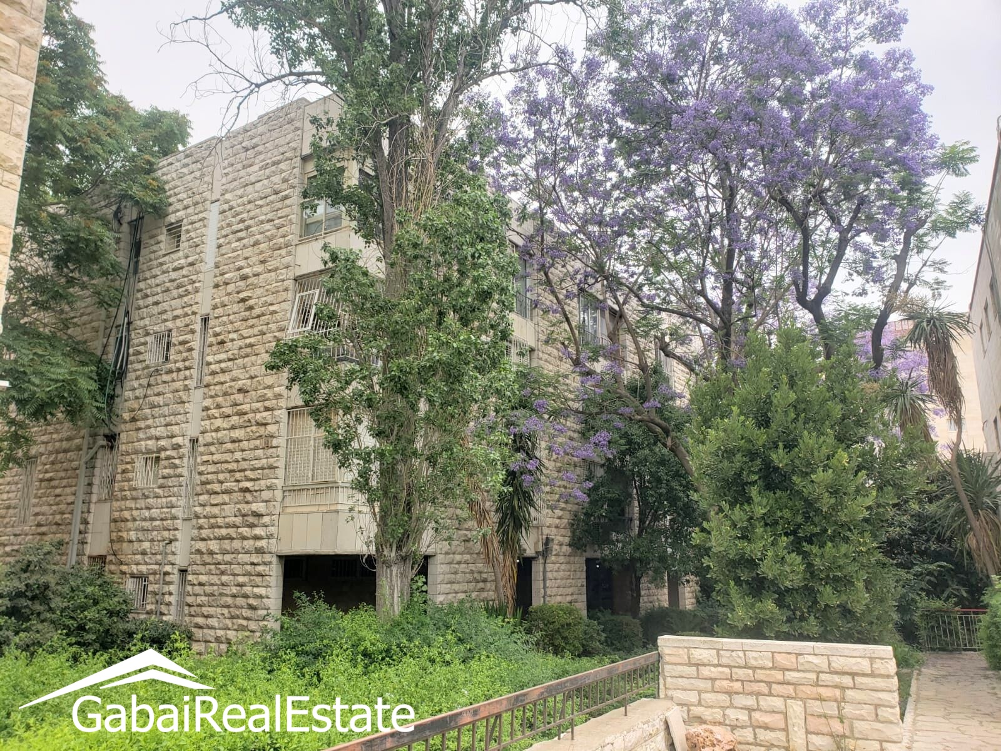Hadekel St., Efrat Dekel, Efrat
- Area (M 2)
- 369
- Rooms
- 9
- Bedrooms
- 6
- Bathrooms
- 4
The space
- Year Built: 1997
Amenities
- Air Conditioning
- Balcony
- City Views
- Dining Room
- Fire place
- Garage / Parking
- Garden
- High Ceilings
- Light
- Parking
- Patio
- Renovated
- Storage Room
Description
A Beautiful Cottage Located In The Heart of Efrat!
In the sought after Dekel community, a stunning 369 SQM American style home, spread over 4 floors (Basement and Attic). This 9 room home has 6 very spacious bedrooms, 4 bathrooms, a dining room and living room, a large kitchen with lots of storage, a den, basement and more!
This property has exquisite features; high ceilings, parquet floors, insulated walls, Anderson windows, wide driveway (that can fit 4 cars). There is also a large outdoor area with wooden decks, perfect for family gatherings, or relaxation in the fresh air. This property is just minutes from local schools, the Dekel shopping center, restaurants, Shuls, and also the upcoming new shopping center in the Zayit!
This Home:
There are no “small” bedrooms; all have room for at least two beds (with room to spare), and four of them have built-in closets of various sizes, with full-length mirrored doors.
-
A two-section Basement with both a large, finished security room (30 sq m, today used as a full gym) and an unfinished storage/workroom [36 sq m]. A block wall in this second room seals off an additional unfinished space approximately the same size as the other two put together. Storage space [11 sq m] at bottom of stairs in the furnace space.
-
Ground floor with a living/dining room [40 sq m], kitchen [16 sq m], den/family room [22 sq m] and guest room [13.4 sq m] with adjacent bathroom. Coat closet at the entrance (with sliding mirrored doors). Ground floor secured with bars and a motion-detector alarm system. Ceiling storage area connects the kitchen and guest room/office (ideal for Pesach dishes and more). Kitchen includes a large island.
-
Second floor with three bedrooms [23.1 sq m, 12.3 sq m, 11.85 sq m], and two bathrooms. The spacious master suite contains walk-in closet/dressing room [7.5 sq m], bathroom with a jacuzzi-sized bathtub and a glassed-in shower, and double sliding doors that open onto a private porch [12 sq m]. Off of the hallway, there is a walk-in linen closet and a laundry area (approx 1.4m wide; currently accommodates a Maytag washer and dryer).
-
Attic floor has two dormer rooms [20 sq m each] and a bathroom with shower, and a landing area in between that is actually large enough to serve as an office/book room or play area [6.45 sq m]. Behind this landing is an attic storage area running the full width of the house [9m(!) x 1.8m] (sliding wooden door, slanted ceiling).
Utilities:
-
Though the house has a radiator system using a furnace powered by diesel (no longer in use), rooms have individual A/C heat units for more “focused” temperature control. The diesel furnace in the basement could be replaced by an electric one to utilize the radiators.
-
There is a 200L solar-powered water tank on the roof, which feeds into a smaller 30-liter tank for quick electric heating in the winter.
-
Three-phase electricity
-
Separate Shabbat clocks for bedroom floors and downstairs
-
Electricity is separated by floors as well, so a short-circuit only shuts down a single area, not the whole house.
-
YES satellite TV dish


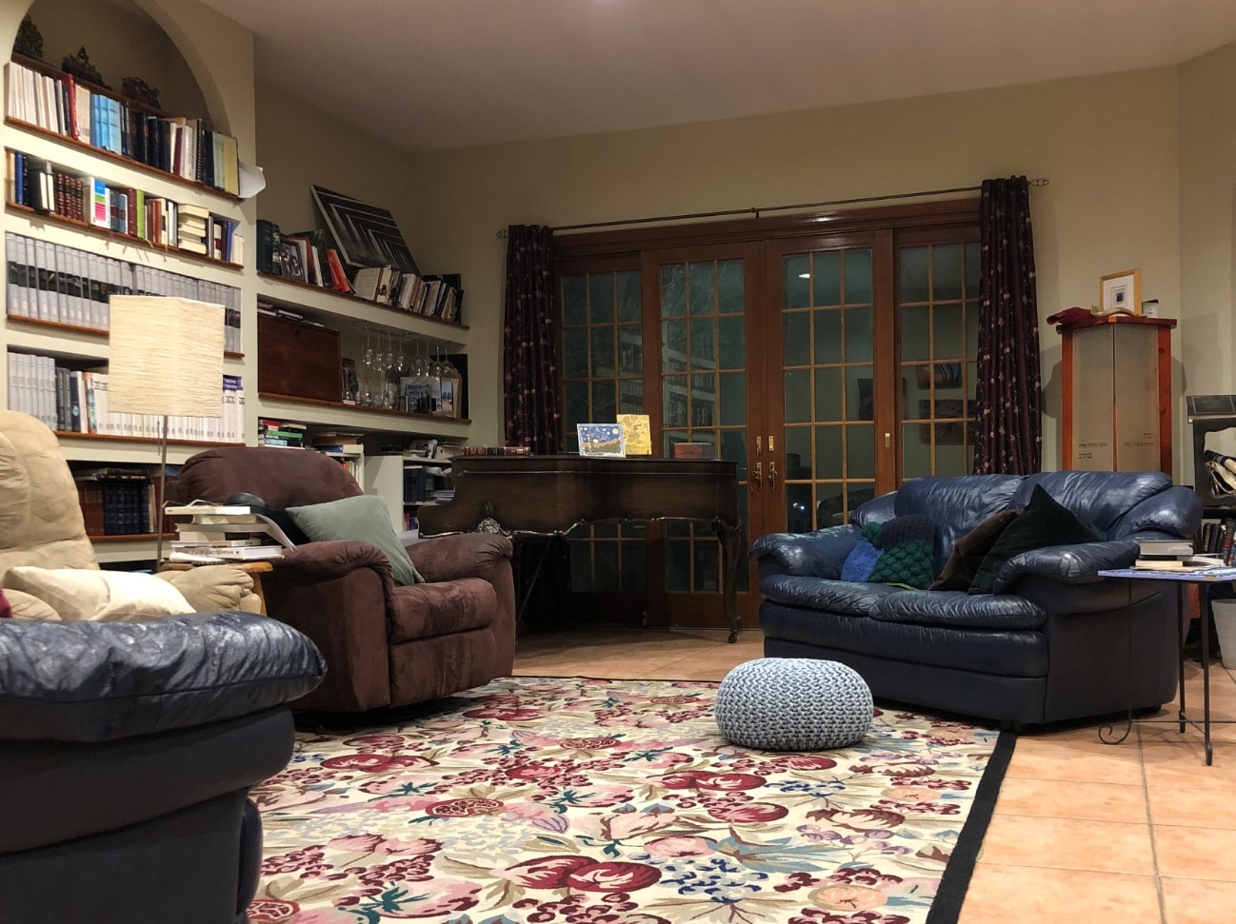
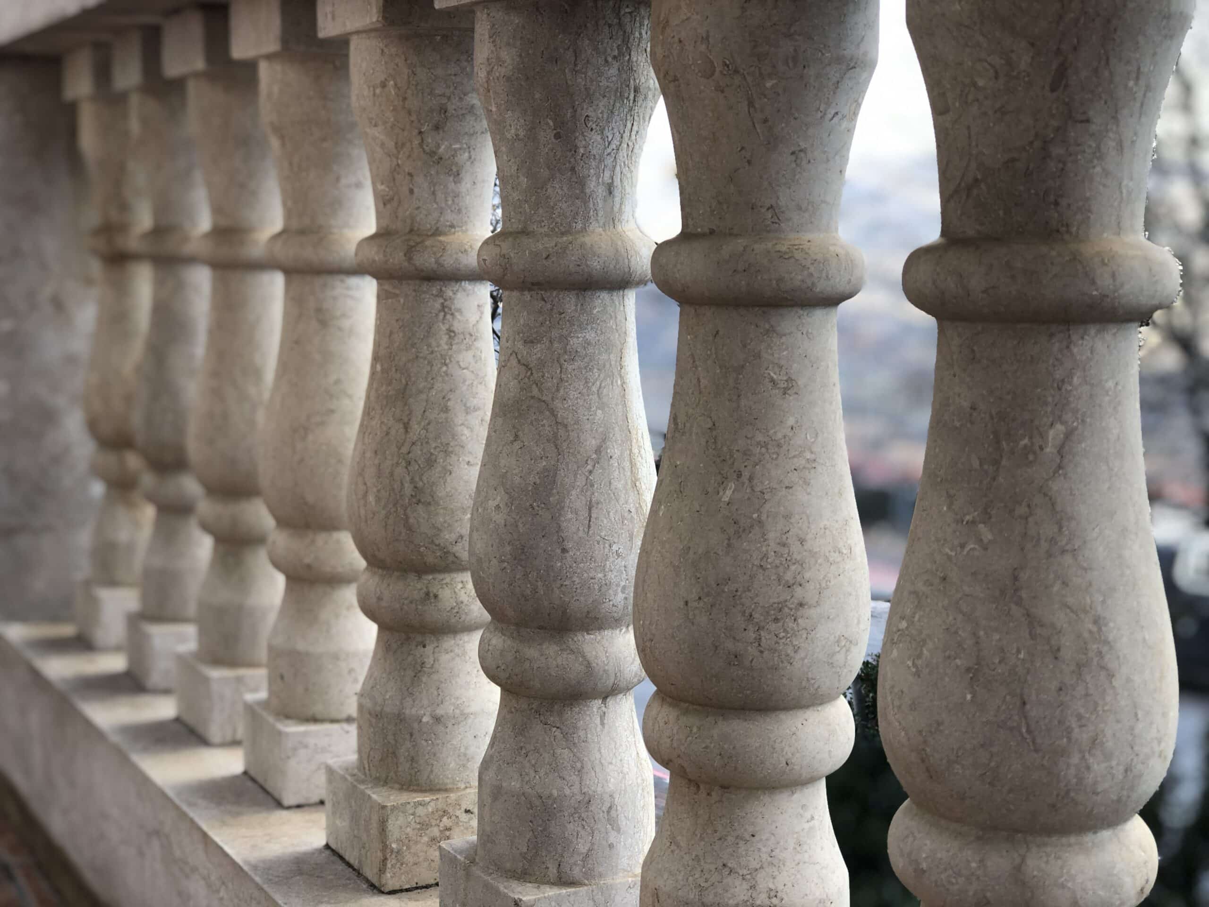
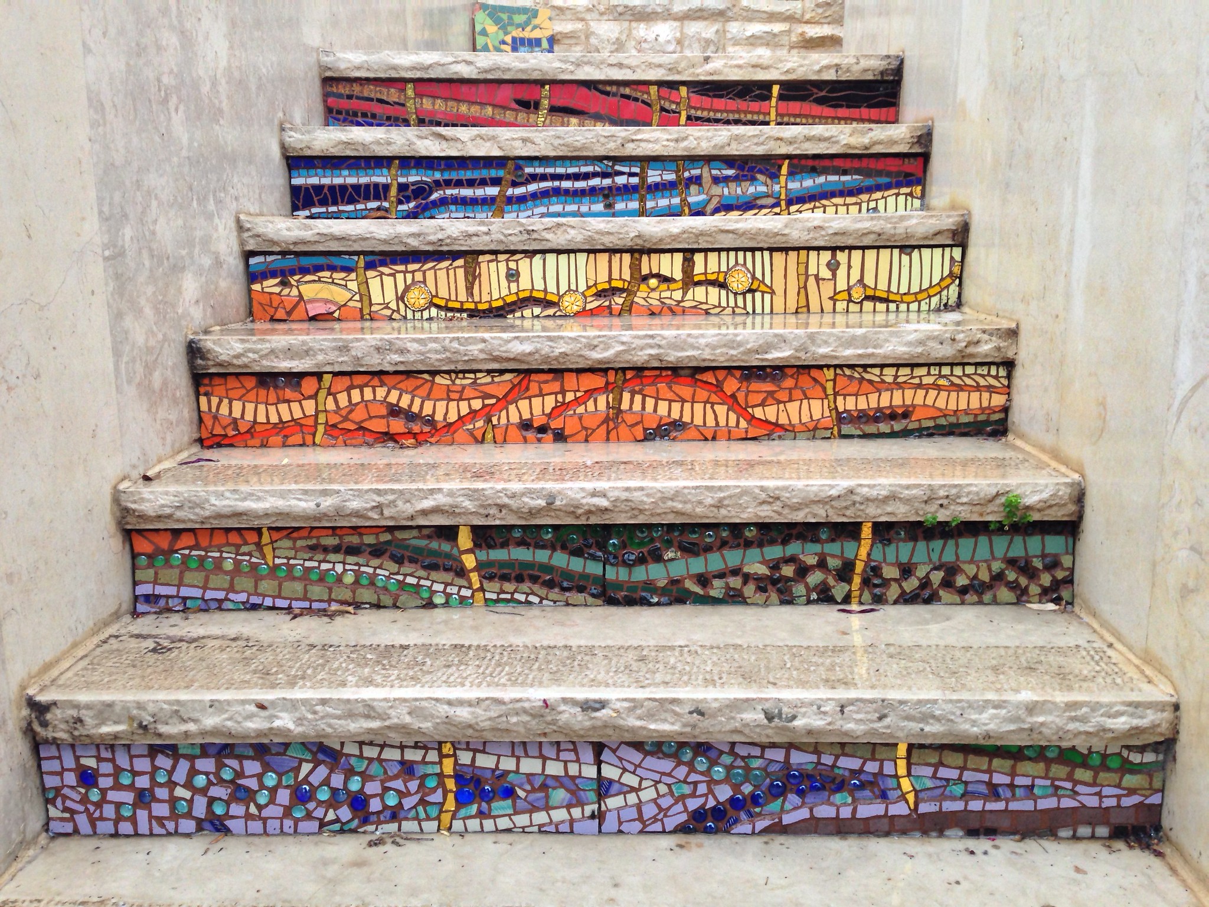

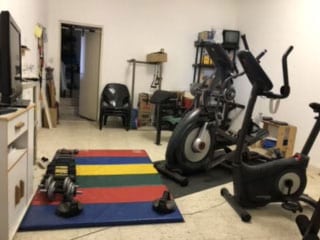
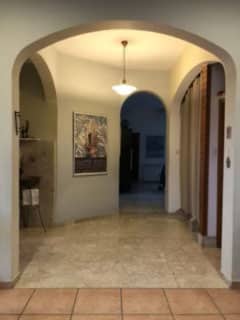
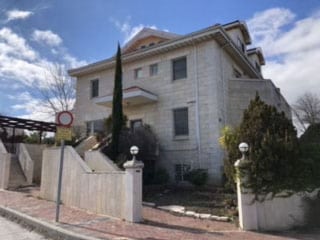
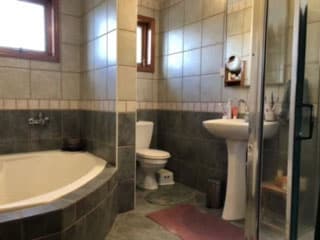
CONTACT AGENT
Yaniv Gabbay
- Israel Cell:
- +972 52-614-1442
Yaniv was born in Herzliya, Israel and raised in Teaneck, N.J. Yaniv has a B.S in marketing from Yeshiva University…



